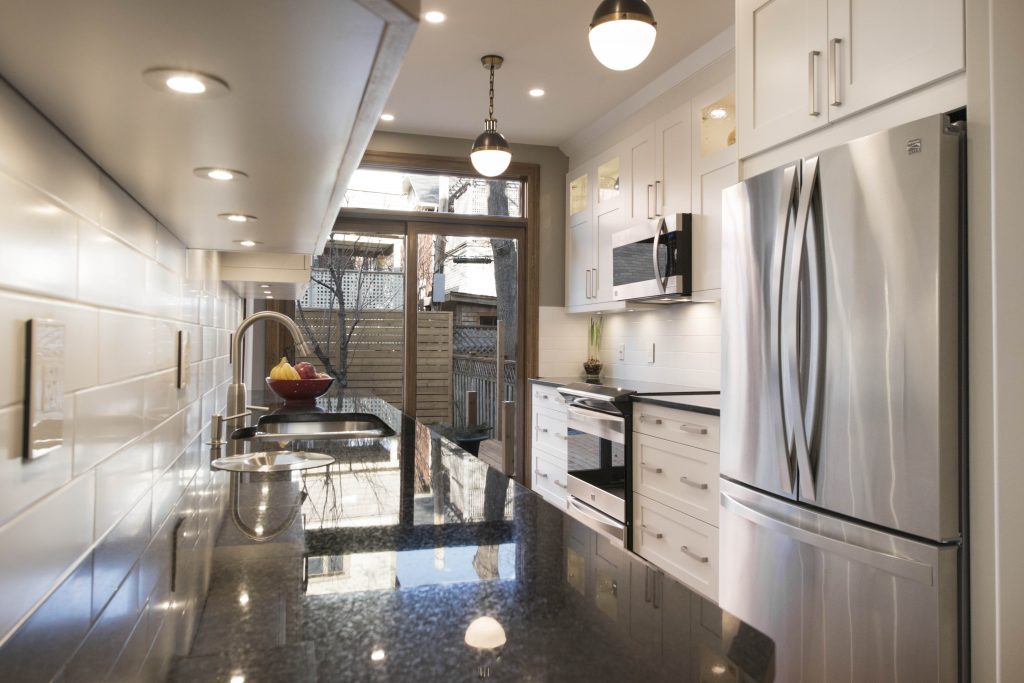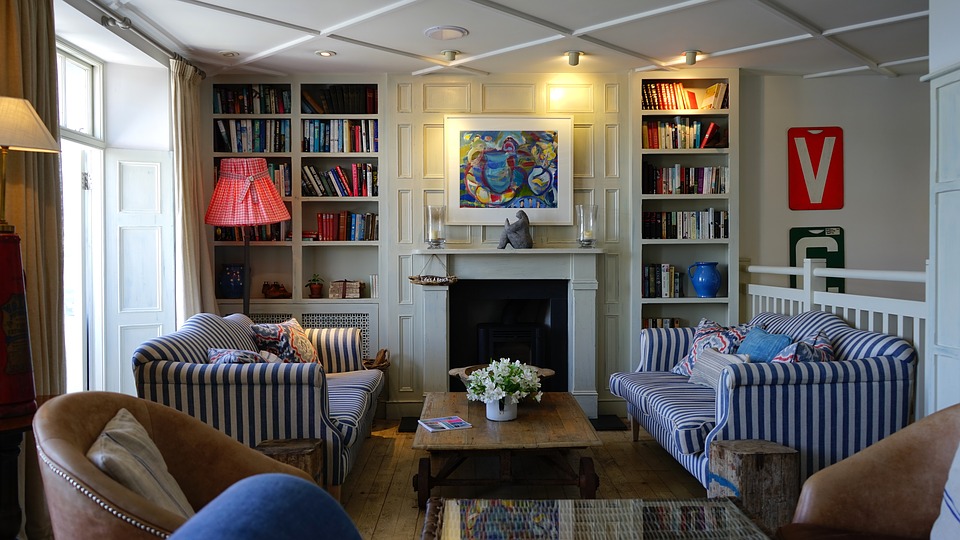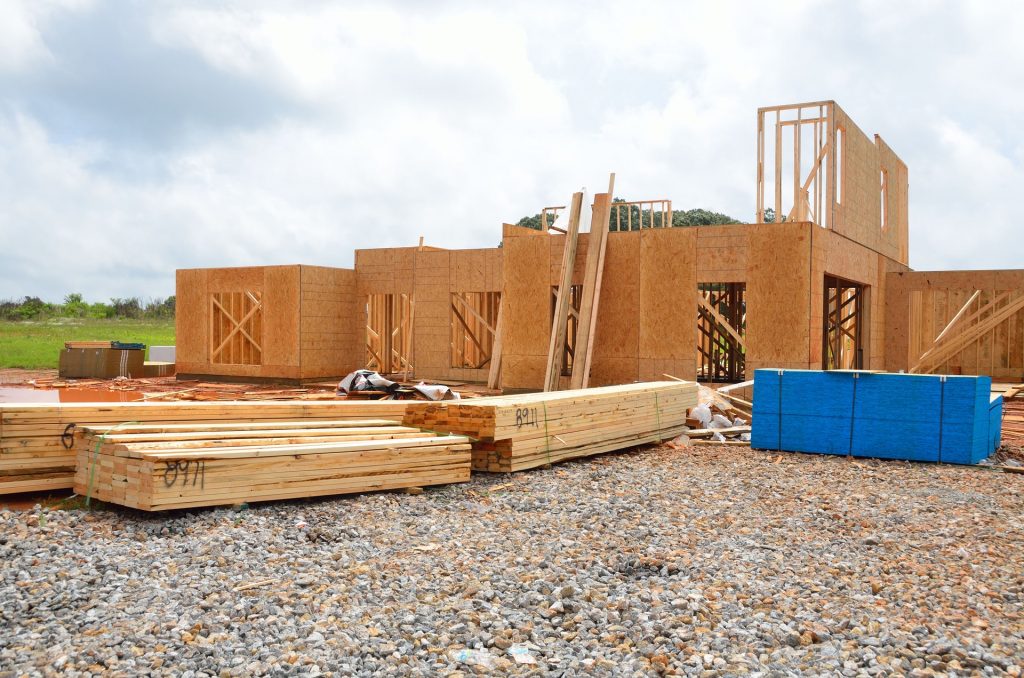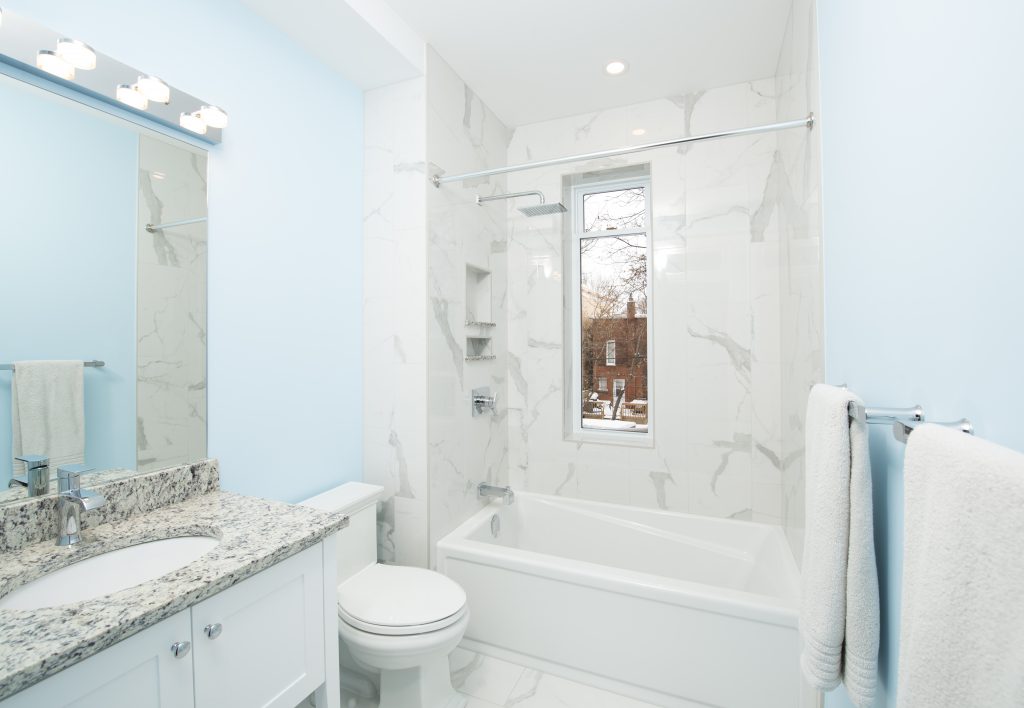What’s the Best Way To Get Your Dream Home?
Getting your dream home takes work. Custom homes give you an amazing opportunity to create your dream home from the ground up, but they’re a big step to take, especially if you’re fond of your current home.
Many people only get one opportunity to build their dream home, so it’s understandable that they’re a bit apprehensive about taking the plunge.
As such, many homeowners focus more on renovating their current home to add the features they’re missing or the style they’ve always wanted.
Of course, this raises an interesting question about your dream home: can you simply renovate your existing property to get it to where you want to be? Or is it time to build something completely new?
Renovations or New Construction: What’s the Big Deal?
There are countless reasons why you may want to stay in the home you’re already in.
You could be in a good neighbourhood that’s already on the way up, you may already like quite a bit about your home, or you may have already invested a lot into making your home just right.
Still, it’s easy to outgrow a home. Even if all the other stars align, you could find yourself needing or wanting new space.
It’s tough to choose between both options.

After all, your current home is your home; it’s comfortable, you’ve put time, energy, and money into making it your own, and it’s full of memories.
Let’s take a closer look at your options to help you decide whether it’s time to build new or not.
To Renovate: Luxury, Style, and Space
Is your main issue with your home that it feels a bit out of date?
The main case for renovations is that you get to keep the things you like about your home while fixing the things you don’t. Still, sometimes, it’s not enough. Let’s look at the case for and the case against:
The Case for Luxury Renovations
Renovations are a great option if you want to update style and refresh your home’s design.
They can also help address structural issues, create amazing additions, and make the most of your current space.
If you’re feeling particularly bold, there’s nothing stopping you from gutting your home down to its bones and renovation from the ground up.
If your home’s market price is on the low to mid-range of your neighbourhood, luxury renovations can easily improve your property value.
Granite counters, hardwood floors, and spa-style bathrooms all increase your enjoyment of your home in addition to its aesthetic impact.
If it’s just the style of your property that’s holding you back, an update may be in order.

The Case Against Renovating
Renovations can only do so much.
After all, at some point, your vision for your home has to reconcile with the facts of your home.
For example, an older build might mean that the luxury bathroom features you want to add require significant updates to your plumbing.
Knocking down a wall to make space might not be feasible due to your home’s bones.
You’re also stuck with the history and age of your home.
For younger builds, this isn’t as much of an issue, but a home that’s already 30 or 40 years old can start to show its age in labour-intensive ways. It’s to be expected, but can still be frustrating.
It’s also harder to add spaces to an existing home. While nothing’s impossible, at some point, the cost is so high that you might as well be investing in a new home altogether!
It all depends on your goals. If you’re willing to pay the price for your comfort, there’s no reason not to renovate.
Custom Home Construction
If you’re going to be spending so much on renovations that you might as well be getting a new home, why not put that capital into a home tailored to your exact specifications?
A custom home is exactly what you want from the ground up, with the added benefit of having all new components.
The Case for Custom Homes
A custom home gives you absolutely everything that you want in a single package, built to code and your exacting specifications.
Simply put, it’s the most direct way to get your dream home.

Rather than remodel or renovate an existing property, you control absolutely everything: the layout, the features, the style, and the floors.
And since it’s a brand-new home, everything will be under warranty and will last much longer.
Best of all, you’ll have a complete history of what’s been done on your home, where everything is, how it’s wired, where the plumbing and heating run, and who did the work.
You’ve got total control over your home, from top to bottom. It’s truly yours.
The Case Against Custom Homes
There’s not really much of a case against custom homes, beyond the cost.
Still, if you’re having this debate with yourself, the cost is something you’re likely already considering.
A custom home will also take more time than renovations, though with extensive renovation work, it’s possible that a custom home can be finished sooner and with less money spent overall.
Again, it all depends on what you want.

What Are Your Needs? What Are Your Dreams?
Remember, you may only get the one opportunity to build a custom home. It’s a chance to align your home with your dreams and your plans for your life.
Take some time to consider what you want out of a home, and whether you think you’d be satisfied with renovating your existing property, or if you’re ready to take the plunge and break ground on a new project.
If you’re still on the fence, take some time to speak with professional custom home builders and renovators.
They’ll be able to answer any of your questions and can provide quotes for both options.
At the end of the day, the decision boils down to what you want and what you’re willing to compromise on.
Remember, Renovation is Always an Option
While many people only get one chance to build a dream home, renovation is always possible—even on a custom property.
Renovations are often necessary to refresh your home and make sure it still fits your lifestyle.
Think about your priorities ten years ago. Were they the same as your priorities today?
As your family grows and changes, you may find yourself with different housing needs.
Even if things change in your life, a custom home can change with them. Renovation makes it possible!
Take a Third Option—Remodel and Rebuild!
Remodelling and rebuilding is also always an option, especially if there are fairly extensive renovations that you want.
You can rebuild large sections of your property to your own desires, creating the perfect custom home.
You don’t always have to start on your dream home completely from scratch.
This is the best of both worlds, as you can retain many features of your current home while starting fresh.
Determining whether you want to renovate, remodel, or rebuild really starts with figuring out your idea of a dream home.
You need to identify where your current home fails to meet your desires—and exactly what you want in a property.
So are you ready to get started? We’re here to help!