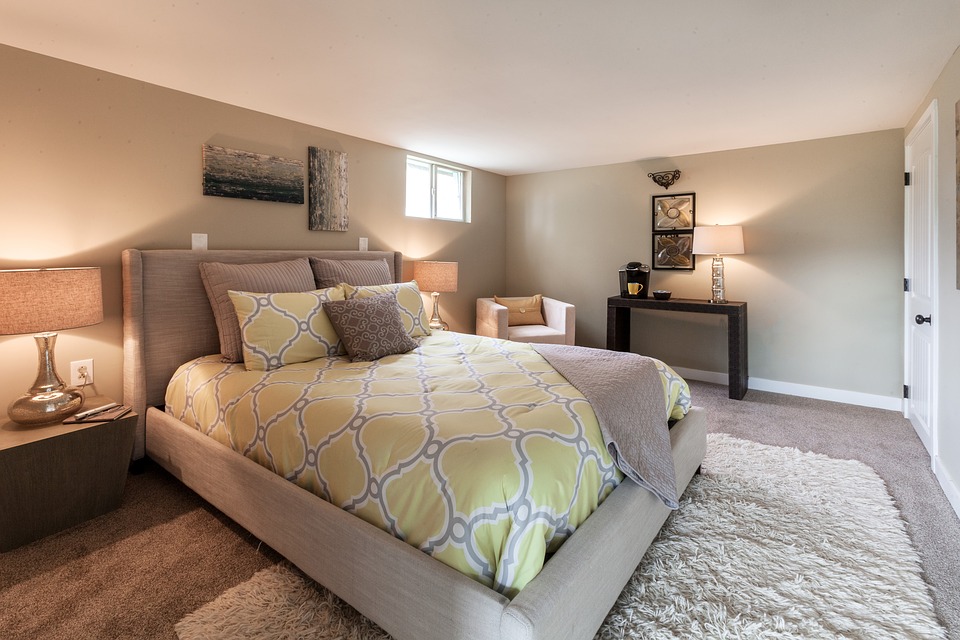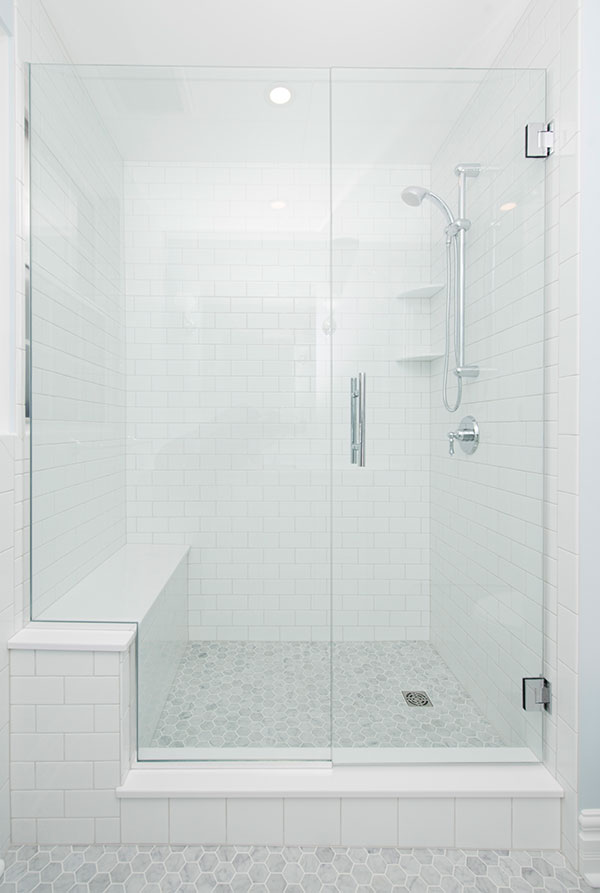Creating an Income Property with Clever Basement Renovations
Looking for additional income, or want to fund other projects in your home? Developing an income property such as a basement apartment or suite is a fantastic way to add a bit more comfort to your home while putting a bit of money in your pocket.
If you’ve been eyeing an unfinished basement for a while, unsure of what to do with the space, creating a comfortable space to rent out might be the solution you’ve been looking for.
Basement finishing, upgrades, and renovations can transform your basement into a luxurious suite, perfect for renting out to students or young professionals.
What are the Benefits of A Rental Property?
If you’re not using your basement, or you rarely use it, you can transform it into a useful and profitable living space.
With your new basement suite, you can:
- Earn extra income;
- Pay off your mortgage faster; and
- Get a fast return on your investment. With rental income, it may only take a year or two to earn back your investment into renovations.
Keep in mind, you can renovate part of your basement to create an income suite while reserving more space for a rec room, storage, or a luxurious laundry room.

What’s more, if you find that playing landlord at your own home isn’t for you, a basement suite is perfect for hosting guests for longer stays and ensuring everyone’s extremely comfortable.
Must-Have Basement Apartment Features
The more features you include in your basement suite, the happier prospective tenants will be to rent your unit, and at a higher price.
It goes without saying that you’ll need at least one bedroom and a full bathroom, as well as a kitchen area. But beyond that, there are plenty of additional features to consider:
- Bathtubs can be a selling point for potential tenants. A full bathroom with a shower is great, and the standard, but a tub adds a touch more comfort and functionality to the space.
- Some living space is expected in any rental, even if it’s a basement suite. You could include a dedicated dining area close to the kitchen you install, too, expanding on the available space to make it more appealing to your tenants.
- If this is going to be a person’s home, they’ll need a fully functional kitchen. Consider installing a microwave and dishwasher to add a few more comforts.
- An exterior entrance means that you and your tenants get some privacy from each other; sharing your home’s front entrance isn’t exactly ideal for people who likely lead very different lives. If you don’t plan on connecting your basement suite to the rest of your home with an interior entrance, this is an absolute must. Your tenants will need a means of egress for safety reasons, too.
- An independent heating and cooling system can prevent headaches related to bills and gives your tenants more control over their home.
- Laundry machines are a huge selling point for renters. Consider finding some space for a stacked washer and dryer set. Alternatively, if your basement suite doesn’t take up the entire level, install a doorway so tenants can use your laundry machines. Just set a few ground rules first!
Design A Rental Suite
An income property in your basement should be more than a place to sleep. As much as it’s a home for your tenants, it’s also a reflection of your design tastes and styles, especially if you plan on using it to host guests in the future.
Consider these design tips when creating plans for your basement renovations:
High Ceilings
Low ceilings in basements will turn off potential renters. Basement apartments should have ceilings no less than seven feet for more than 75% of the space. And the higher the ceilings, the better.
Adding height to ceilings is a matter of digging down into the ground to lower the basement floor. Also, consider using recessed lighting to maintain the ceiling height.
Open-Concept Layout
Open-concept layouts are ideal for basement apartments, whether you have separate bedrooms or a studio apartment. Keep bedrooms as far away from the entrance as possible. Keep the kitchen and living space near the entrance to maintain an open-concept layout.

Bedrooms
The total square footage of the basement will determine how many bedrooms you can create. While building walls and separate bedrooms takes more time and money than creating a studio apartment, you will be able to earn a higher rental income with each additional bedroom.
Flooring
Consider adding heated flooring in the bathroom, laundry room, and entryway. Heated flooring throughout is even better, especially if you have hardwood flooring and tiles.
Paint
Keep the paint colours warm and neutral to please all prospective tenants and avoid the need to repaint.
Laundry Room/Kitchen
If you already have a laundry room in the basement, consider converting the laundry room into the kitchen since the plumbing already exists there. And to save space, get a stackable washer/dryer and a combo heater/boiler.
Other Tips
- Use kitchen cabinets that open upwards to save space, or use open-concept shelving.
- Install a vanity mirror to add lighting to the bathroom.
- Add storage to the bedroom.
Once you’ve decided on the general layout of your basement apartment, it’s time to create a floor plan with the help of trusted contractors like the team here at Sunter Homes.
Adding Lasting Value with a Basement Suite/Apartment
To ensure your tenants are happy and your basement apartment is in top condition, make sure your renovations are 100% safe and legal. Check with your municipality first to see what the requirements are for building a rental unit in your basement.
Hire an engineer, architect, or a qualified person with a Building Code Inspection Number (BCIN) to create the plans for the project and ensure the plans are to code. You will need these plans to apply for the required building permits before you start your basement renovations.
To add lasting value to your basement apartment:
- Use updated quality finishes, such as light fixtures, cabinet hardware, and faucets. These should be modern, clean, and properly installed.
- Use easy-to-clean, low-maintenance materials and surfaces that will wear well and still look good after years of renting.
- Install window treatments so you don’t have to worry about how your tenants will install them—e.g., putting holes in the window frames.
Other ways to add value to your basement suit include:
Installing a Fireplace
While a fireplace is not a must-have for a basement suite, it sure helps to add luxury appeal. So consider installing a gas fireplace to impress renters and make the unit feel cozier.
Universal Design Ideas
Consider making your basement apartment accessible for tenants who are elderly, in wheelchairs, or who have other physical disabilities. Universal designs include:
- Building a ramp to your basement entrance;
- Wider doorways;
- Even flooring—i.e., no steps or separate levels;
- Lower countertops and light switches;
- Zero threshold showers; and
- Grab bars by the toilet, tub, and in the shower.
Installing A Basement Entrance
All basement apartments must have a means of egress—a safe, unobstructed exit in the event of a fire or other emergency. Most tenants would also prefer to have a separate entrance to their apartment than have to use the house’s main entrance.
The entrance should be the first item on your to-do list when it’s time to start the renovation. A separate entrance to your basement will save you and your contractors time and energy since you won’t have to go through your house each time you want to enter the basement.
It also saves you from having to clean up a mess each day in your home and in your newly renovated basement.

To install an exterior asement entrance, your contractors will need to:
- Excavate earth next to your home at the entrance’s chosen location. This will need to be removed from the job site, too.
- Use a concrete saw to cut the concrete foundation from the inside and outside along the doorway lines. You will need dust protection in your basement before doing this step.
- Use a jackhammer to remove the cut concrete slab.
- Pour concrete footers and install a drain.
- Install concrete block walls.
- Pour concrete steps and tie in the drain.
- Parge block walls and install a door.
- Install guardrails 36 inches above ground level to prevent children, animals, and people from falling into the basement entrance way. You may also want to consider installing a gate at the front of the entrance and landscaping around the entranceway.
- Once you finish the basement, you may need to adjust the entry door using a jam extension.
Of course, you might also simply install a staircase in your home and another entry way by that staircase. Talking to renovation experts can help you determine the best plan of attack and find a solution that works for you.
While a lot of work goes into planning and executing basement renovations, the end result pays off when you start earning a steady monthly rental income. So transform your barely-used basement into a useful, comfortable living space that will make you money for years to come.