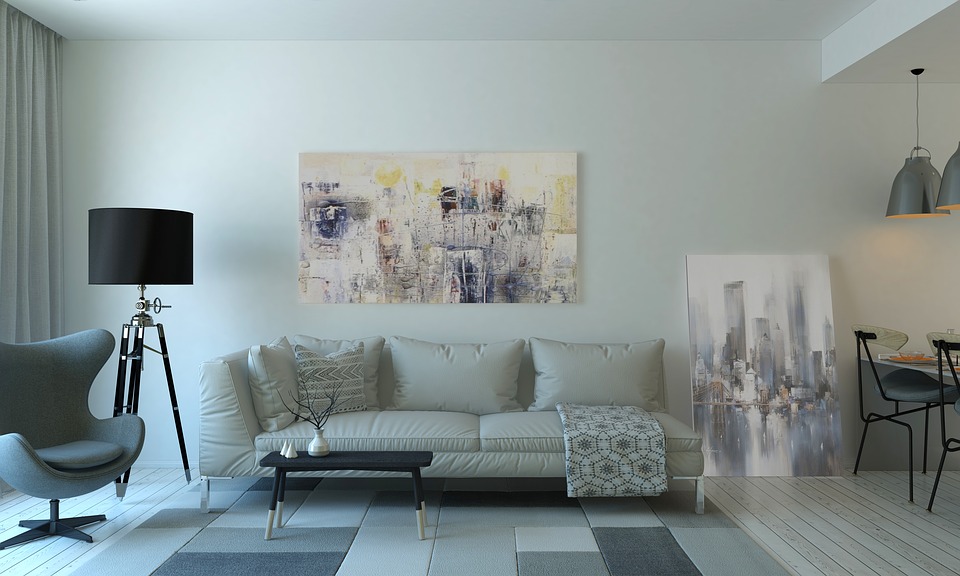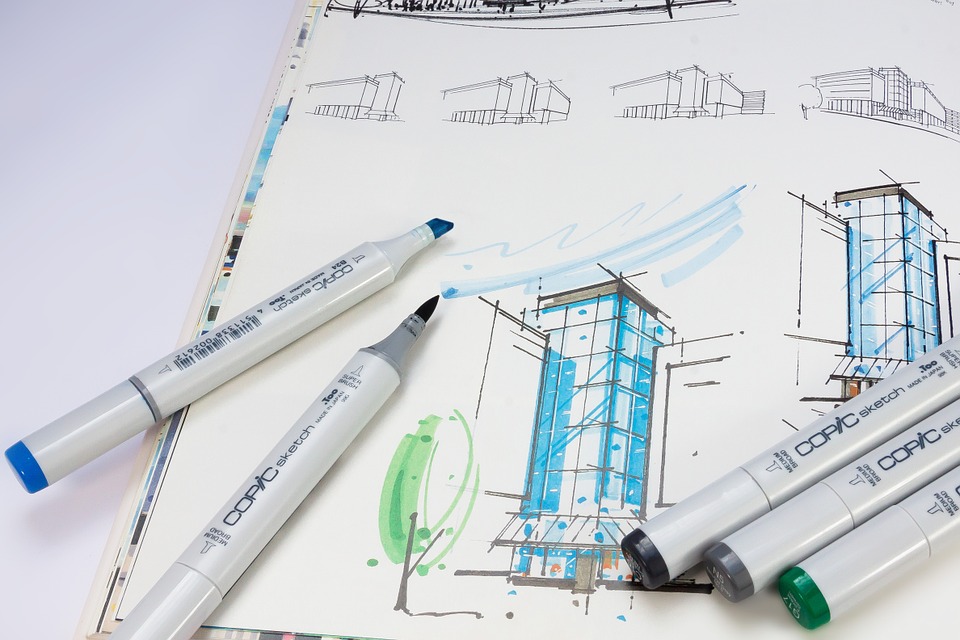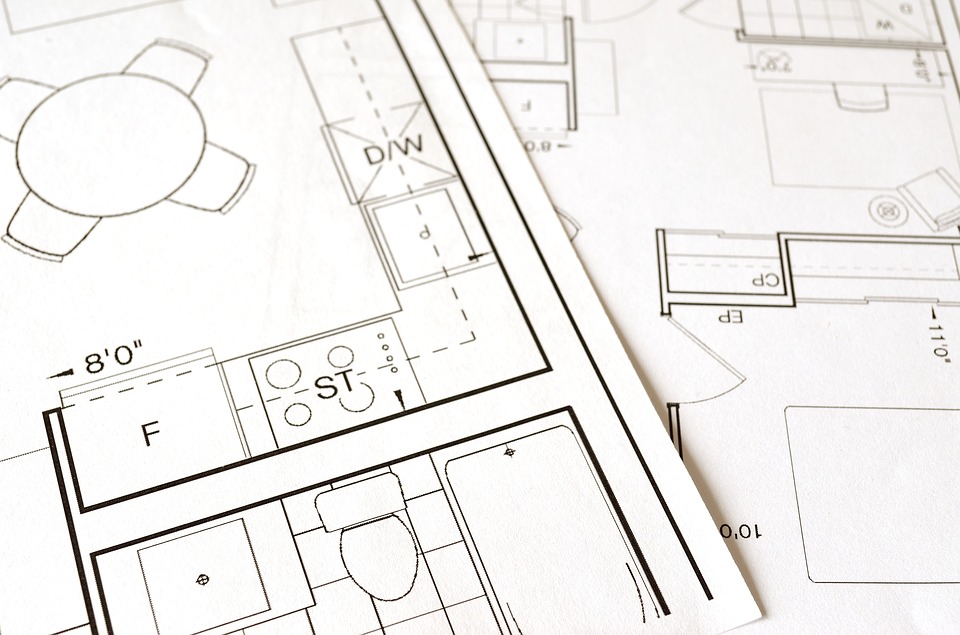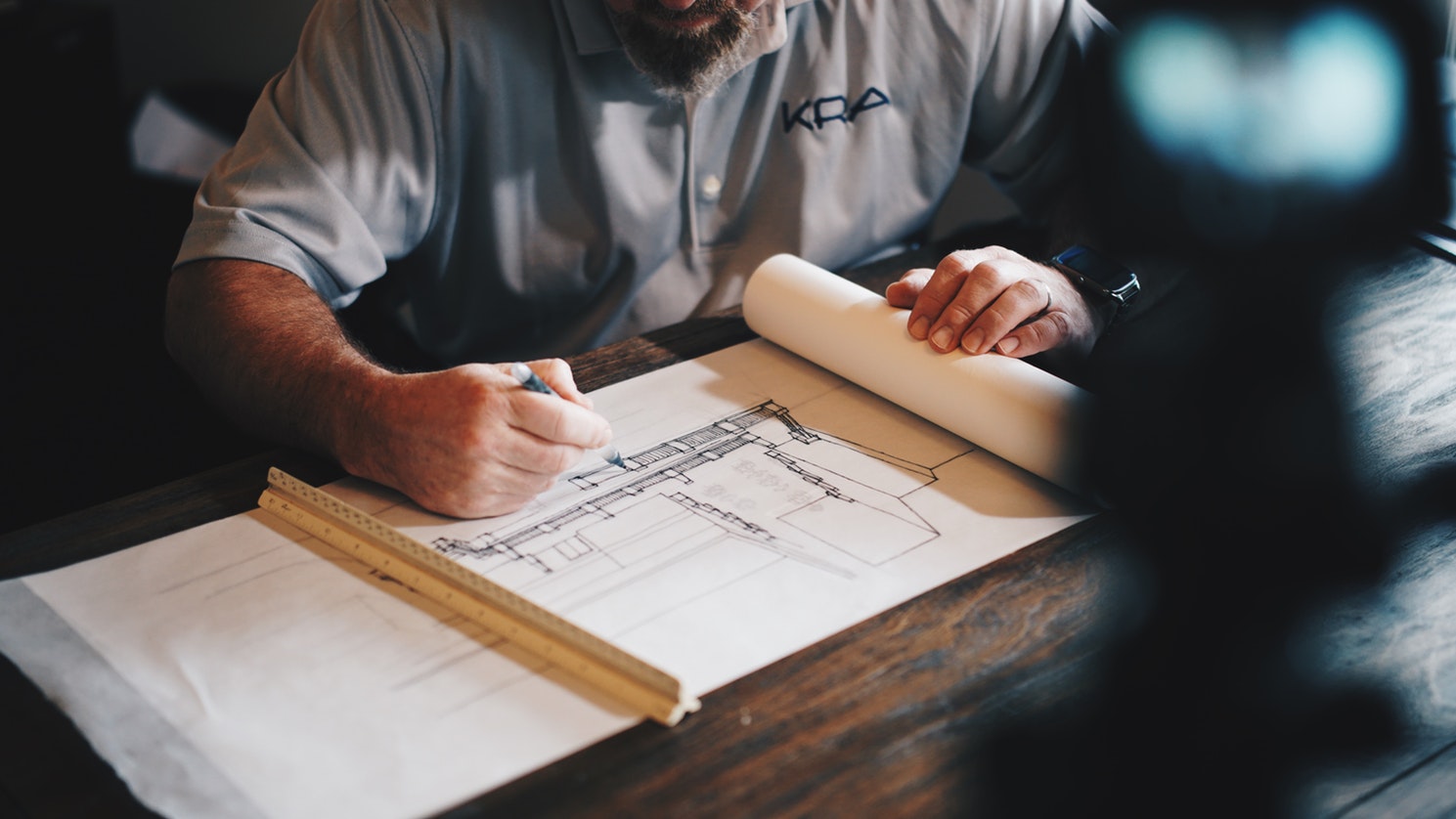From Concept to Construction Drawings and Administration, Learn How Architects Help Bring Your Home To Life
So you want to build the home of your dreams—fantastic! Custom home design and construction is a big investment, but one that’s definitely worth it. After all, how often do you get to experience a home that’s tailor-made for your family and lifestyle?
Chances are you’ve got plenty of ideas for the design and layout of your home in mind. Still, translating those ideas into concrete plans for contractors and home builders is a challenge.
That’s where architects come in.
Architects take your ideas, dreams, and inspiration and create real-world plans. They help bring your dreams to life, translating your vision into a tangible reality.
If you’re just starting down the path of custom home construction, architects can provide a helping hand along the way, keeping the creation of your home on track.
Let’s take a closer look at how architects can help you!

Architects translate your dreams into a concrete plan.
What Do Architects Do?
Let’s get the basics out of the way first: architects are individuals who design buildings, frequently overseeing their construction, as well. Architecture, after all, is the art, science, and business of building.
Equal parts designers and engineers, architects are versatile people who work with clients (whether they’re businesses, families, individuals, or organizations) to create buildings based on their needs and specifications.
Architects have extensive knowledge of not only the art of creating a building but the regulations, processes, and technical details needed to get the job done.
Architects frequently supervise teams of engineers and contractors, or they may simply be a consultant—it depends on the project.
Basically, commissioning an architect to design your home means you’re getting access to a wealth of knowledge. At Sunter Homes, we regularly work with several architects, but we’re just as comfortable working with one of your own preference.
Architects vs. Designers: What’s the Difference?
By now, you might be thinking to yourself, “Architects sound a lot like designers—so what’s the difference?”
The short answer? A lot.
The long answer? Architects typically focus on the bigger picture, but that big picture can also encompass some of the design features of a home.
Architects are most often responsible for the structure and façade of the buildings they work on, but the designs they come up with for a home may also influence the interior design.

Designers focus more on interiors and materials.
Designers, on the other hand, are almost entirely focused on the interior. While they may be able help create the spaces you’re after, their scope and expertise can be more limited.
For example, if you ask designers for two additional bedrooms for your kids, they can do it for you, no problem, but an architect can help you create additional bedrooms with enough soundproofing that you can sneak more gifts under the tree at Christmas without being heard.
What’s more, architectural services go beyond the design of your home. They help you prepare plans, handle construction documents on your behalf, and can even administer and organize the construction of your home, always making sure everything is up to code and abides by local zoning bylaws.
Do You Need an Architect for Your Custom Home?
In Ontario, it’s not necessary for an architect to design a house, but whoever designs your home and makes a submission for the building permits must be a licensed architect, a certified professional engineer (authorized b the Professional Engineers of Ontario), or a province-accredited house designer with a Building Code Identification Number (BCIN).
That being said, an architect will typically have a BCIN. What’s more, they can help you navigate the design process all the way to breaking ground and through to the finished home.
Understanding Design Phases
Perhaps one of the best ways to understand how architects can help you is to take a closer look at design phases and how they inform custom home construction.
These four phases start with high-concept, big-picture ideas and progress all the way to detailed plans used by contractors and home builders.
Conceptual Design
Conceptual design is almost exactly what it sounds like: the design of loose, even freehand, sketches and designs to help map out what you want your home to look like.
These are preliminary sets of drawing to help narrow down what you’re looking for and to rough in the basic shape and structure of your home.
During this phase, architects will likely ask about a program: a wish list or description of what you’re looking for in your home. This is your opportunity to send your architect every idea and concept that’s caught your eye and to share all your inspiration!

Conceptual designs let architects mockup ideas quickly and develop a theme.
Schematic Design
Schematic design refers specifically to more precise sketches, getting the rough conceptual ideas into something a bit more concrete that reflects exactly what you’re after.
By this point, your architect has likely developed a parti, short for “parti pris.” This is a French term that, to architects, refers to the big idea, concept, or theme behind your project. The parti informs the project and tends to fall into the schematic phase.
Design Development
This is typically where contractors and designers get a bit more involved. Design development is the phase wherein materials and details are selected. This is fairly standard practice: at Sunter Homes, we help our clients select all materials well in advance of construction.
All these decisions help create a plan of attack for building the home of your dreams. Architects can help streamline the entire process, or you can choose to work closely with your contractors when it comes to material selection.

Construction drawings are the roadmap to building your dream home.
Construction Drawings
Finally, construction drawings are the full plans and designs that accurately describe exactly what will be built.
These drawings are the final design, and incorporate everything from exterior elevations (profile views of the building’s design), floor plans, sections (quite literally cross-sections that can help contractors create framing and other structural elements), and details (the specific elements where a designer or architect wants to convey greater information).
Construction drawings, in fact, are blueprints. “Blueprint” is a somewhat outdated term, as most construction drawings are done now on white paper, with no need for the chemically treated blue paper that construction drawings were once created on.
Construction drawings are the roadmap to creating the home of your dreams.
Architects Work with Your Contractors
It’s easy to get a bit lost in defining the roles and responsibilities of architects, designers, and contractors, but it’s important to remember that architects work with your team. After all, everyone you’ve hired to build your home is after the same goal!
While there is no stipulation that you must hire an architect for your custom home, they’re an incredibly invaluable resource to draw upon. From the initial design phases straight through to construction administration, they’re ready to help with every aspect of custom home construction—and then some.
At Sunter Homes, we have the pleasure of being able to work with some very talented architects. We’re always happy to make recommendations and introductions, but we’re equally at home working with an architect you’ve contracted ahead of time.
Our goal, as always, is to create beauty built to last.
